Overview of SEA ROCK BUILDERS
Project Type
Residental
Sub Project Type
Apartment
Possession
Immediate
State
Tamil Nadu
City
Chennai
Locality
Urapakkam
Area details
Total area
1663 Sq.Ft
Min built-Up Area
750 Sq.Ft
Max built-Up Area
913 Sq.Ft
Total units
5
Total no of floors
2
Unit details
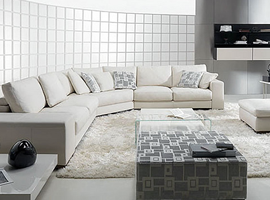
750 Sq.Ft
700 Sq.Ft
2
2

750 Sq.Ft
700 Sq.Ft
2
2

913 Sq.Ft
813 Sq.Ft
2
2
Specifications
DOORS
MAIN DOOR (Solid wood paneled, door of teak wood with teak wood frames with melamine matt polish). BED ROOM DOOR (Ghana teak wood door frames with moulded flush doors with paint finish of approved color with necessary hardwares). BATHROOM DOOR (Moulded flush (BWP) door with paint finish). BALCONY DOORS (Moulded flush door with paint finish). LOCKS (Godrej).
WINDOWS
All Rooms shall have UPVC Windows with 5mm Clear Float Glass. Bath Room Ventilators shall be Teakwood with Glass Louvers. Grills (Mild steel with matt enamel paint finish).
FLOORING
Living, Dining and Bed Rooms Vitrified 2*2 with 3 skirting. Kitchen (Anti Skid Tiles). Balconies (Rustic Tiles). Common Areas (Anti Skid Tiles). Bath Rooms (Floor: Anti Skid Tiles and Wall) Ceramic Tiles.
STRUCTURE
The Building is R.C.C Framed Structure with Brick Masonry Wall.
ELECTRICAL
All Internal Circuits in PVC Tubes make with ISI Mark. ISI Mark Quality wiring will be used for entire Building (FINOLEX* / R.R.CABLES*). Switches (ANCHOR ROMA*). All Balconies will be provided with one light point. Each landing will be provided with one light point. LIVINING / DINING (One Fan Point, Two wall light point, one chandler ceiling point, 2 NOS 5 AMPS Power Socket, One TV Point, One Telephone Jack, One Call Bell point and Entrance One Light Point). KITCHEN (one light point, one fan point, 2 NOS 5 AMPS Socket and one 5 AMPS Socket for Chimney / Exhaust).
PLUMBING
Concealed CPVC Pipe Lines. CP Fitting Metro ESS. Sanitary Fittings Parry Ware.
PAINTING
INTERNAL (Walls to be finished with P.O.P (Birla wall care putty) Punning and two coats of Asian Emulsion Paint). EXTERNAL (2 Coats of External Emulsion Paint. (ASIAN / APEX WEATHER COARTS)).
KITCHEN
Counter Top (20 mm Black Granite Slabs), Sink (Stainless Steel Sink Diamond).

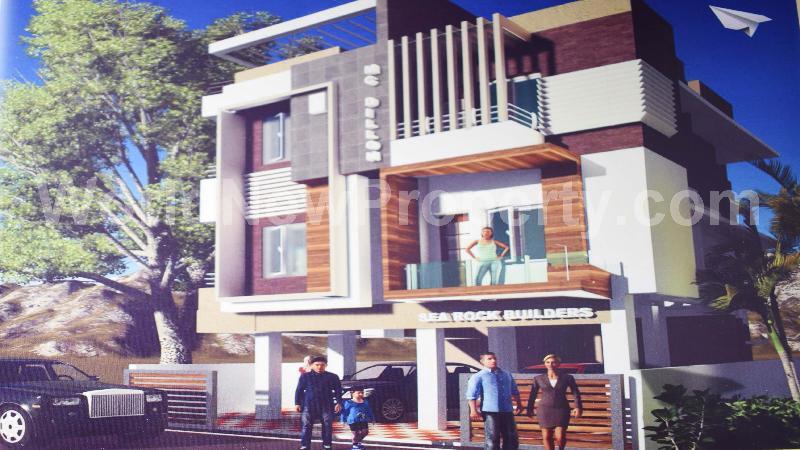
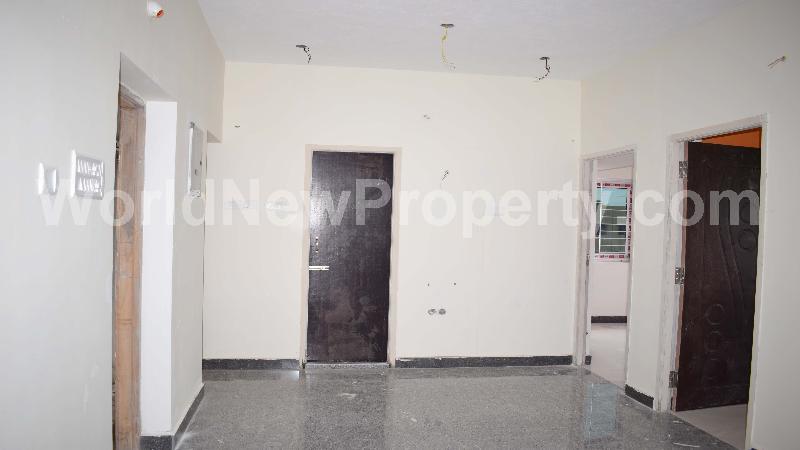
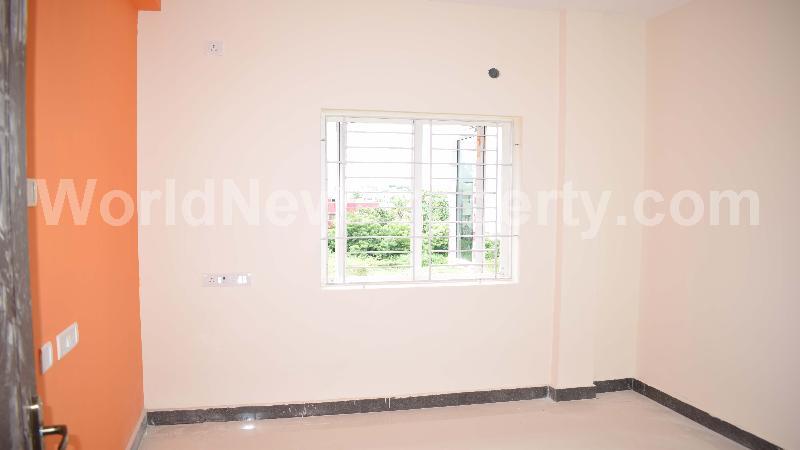
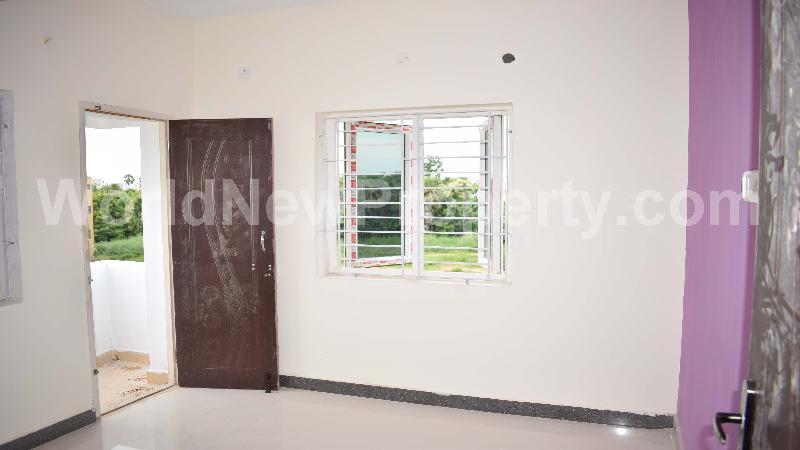
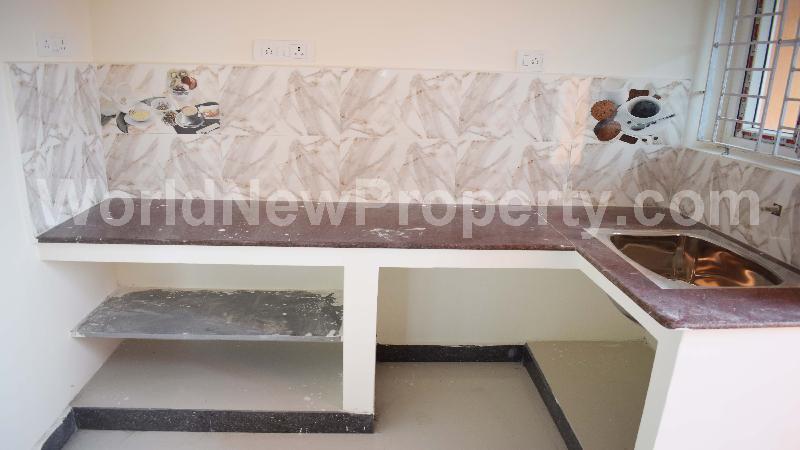
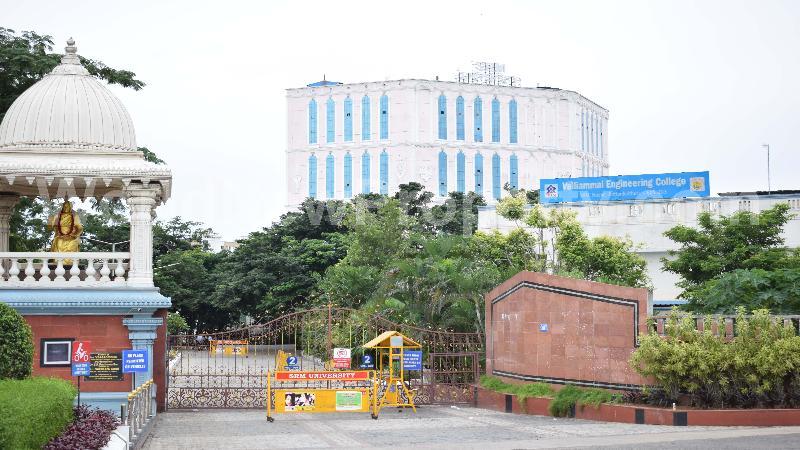
 Sri Vishaka Builders – Akshaya Flats
Sri Vishaka Builders – Akshaya Flats Lotus apartment Nemilicheri
Lotus apartment Nemilicheri PEARL CASTLE PROJECT
PEARL CASTLE PROJECT Apartment for Sale @ Kundrathur
Apartment for Sale @ Kundrathur SRI BROTHER HOMES @ TAMBARAM
SRI BROTHER HOMES @ TAMBARAM  SRI BROTHER HOMES @ TAMBARAM
SRI BROTHER HOMES @ TAMBARAM AYYA NARAIN
AYYA NARAIN AYYA AGAMS
AYYA AGAMS Sri akshadha builders
Sri akshadha builders SPMConstruction
SPMConstruction JENTA CONSTRUCTIONS
JENTA CONSTRUCTIONS Jeevan homes
Jeevan homes Jeevan Flats
Jeevan Flats AAKRITHI
AAKRITHI Srimath flats
Srimath flats