Overview of PEARL CASTLE PROJECT
Project Type
Residental
Sub Project Type
Apartment
Possession
Immediate
State
Tamil Nadu
City
Chennai
Locality
Padapai
Area details
Total area
2 Grounds
Min built-Up Area
876 Sq.Ft
Max built-Up Area
941 Sq.Ft
Total units
16
Total no of floors
4
Unit details

876 Sq.Ft
850 Sq.Ft
2
2

876 Sq.Ft
850 Sq.Ft
2
2

878 Sq.Ft
860 Sq.Ft
2
2

878 Sq.Ft
860 Sq.Ft
2
2

914 Sq.Ft
900 Sq.Ft
2
2

914 Sq.Ft
900 Sq.Ft
2
2

941 Sq.Ft
910 Sq.Ft
2
2

941 Sq.Ft
910 Sq.Ft
2
2
Specifications
Specification
Padappai is an important small town in the heart of automotive economic zone, fastly coming up in automotive economic zone amidst multinational companies like Renault Nissan, Mercedes Benz, Daimler Cars, Apollo Tyres which is all with abutting the 8 track road connecting Tambaram and Perungalathur.
Structure:
Construction of RCC Framed Structure as per Architect and Structural Drawings. Loft in Bedroom and Kitchen.
Teak Wood:
Teak wood main door frame teak wood door with ornamental finish. Membrane Doors of all Bed rooms (with brass locks and handles). Toilet doors with waterproof flush doors.
Windows
UPVC window with M.S. grill and Louvered Ventilators for Bathrooms.
Paint:
All inside walls with putty and emulsion paint. Outer walls with Asian or Dulux paint.
Water:
Paving concrete blocks all around the building. One Bore Well per block with required depth (approximate 150 feet), with sufficient capacity of motors.



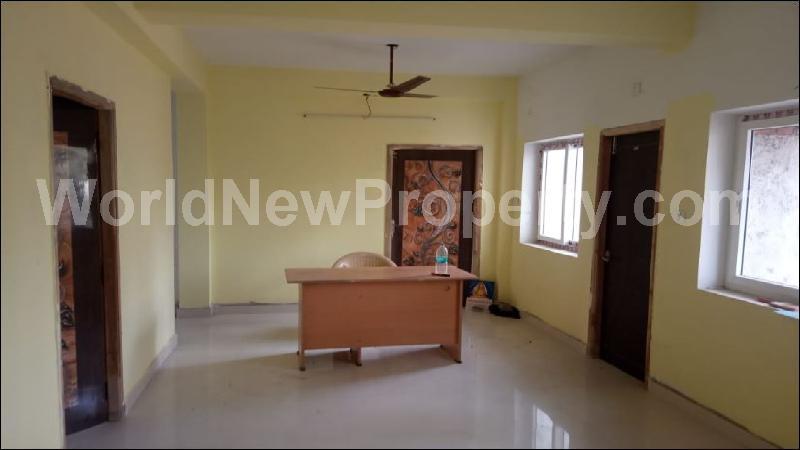
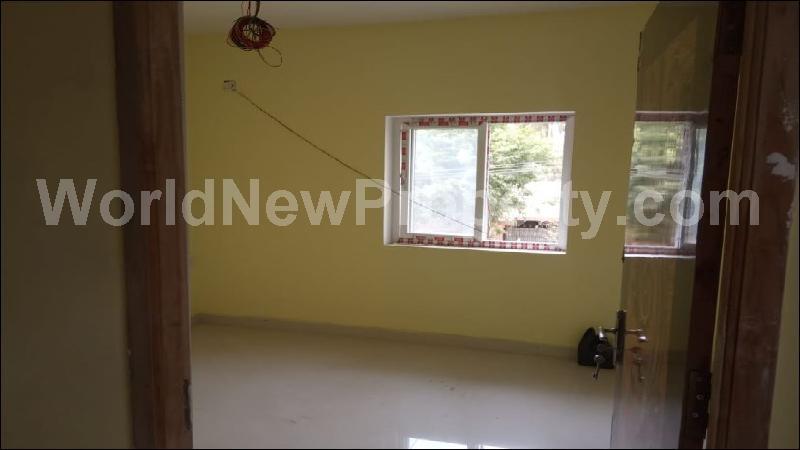
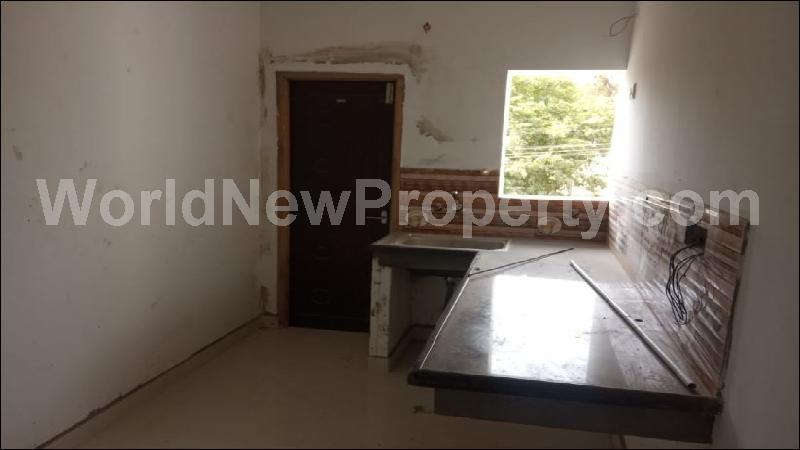
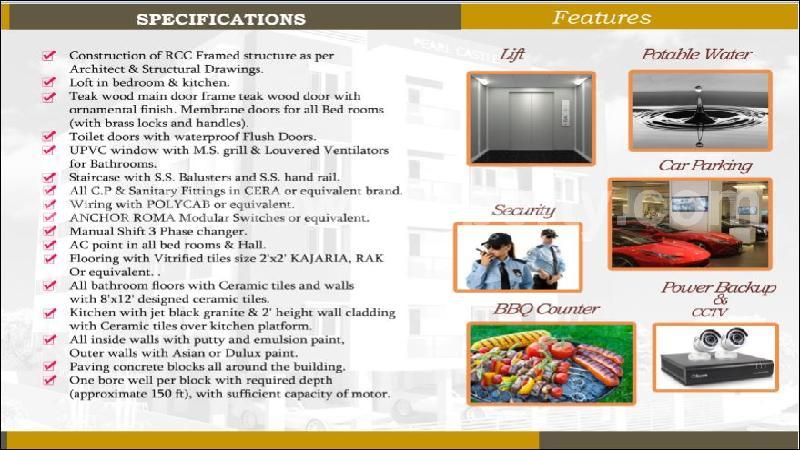
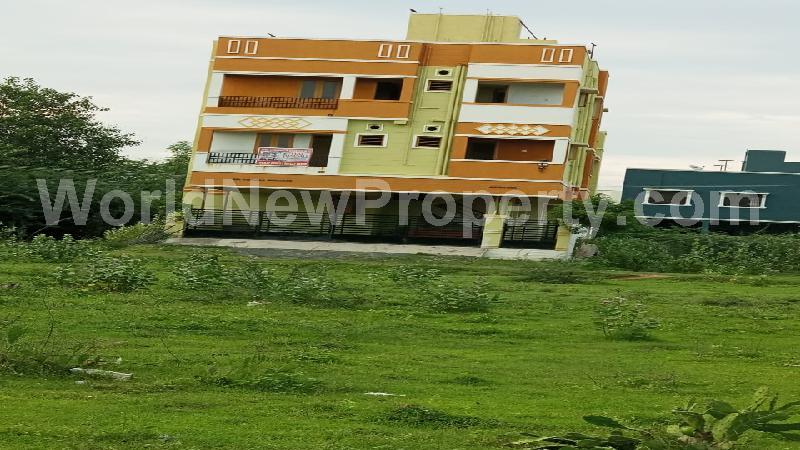 Sri Vishaka Builders – Akshaya Flats
Sri Vishaka Builders – Akshaya Flats Lotus apartment Nemilicheri
Lotus apartment Nemilicheri Apartment for Sale @ Kundrathur
Apartment for Sale @ Kundrathur SRI BROTHER HOMES @ TAMBARAM
SRI BROTHER HOMES @ TAMBARAM  SRI BROTHER HOMES @ TAMBARAM
SRI BROTHER HOMES @ TAMBARAM AYYA NARAIN
AYYA NARAIN AYYA AGAMS
AYYA AGAMS SEA ROCK BUILDERS
SEA ROCK BUILDERS Sri akshadha builders
Sri akshadha builders SPMConstruction
SPMConstruction JENTA CONSTRUCTIONS
JENTA CONSTRUCTIONS Jeevan homes
Jeevan homes Jeevan Flats
Jeevan Flats AAKRITHI
AAKRITHI Srimath flats
Srimath flats