Overview of AAKRITHI
Project Type
Residental
Sub Project Type
Apartment
Possession
Immediate
State
Tamil Nadu
City
Chennai
Locality
Tambaram West
Area details
Total area
19425 Sq.Ft
Min built-Up Area
835 Sq.Ft
Max built-Up Area
1015 Sq.Ft
Total units
21
Total no of floors
4
Unit details

615 Sq.Ft
550 Sq.Ft
2
2

835 Sq.Ft
750 Sq.Ft
2
2

845 Sq.Ft
750 Sq.Ft
2
2

850 Sq.Ft
800 Sq.Ft
2
2

880 Sq.Ft
800 Sq.Ft
2
2

980 Sq.Ft
900 Sq.Ft
2
2

985 Sq.Ft
900 Sq.Ft
2
2

1010 Sq.Ft
950 Sq.Ft
2
2

1015 Sq.Ft
950 Sq.Ft
2
2
Specifications
Structure
Rcc framed load bearing structure on individual column footing panel walls of brickwork
Flooring
vitrified tiles flooring inside the flat
Joinery main door
teak frame and skin door shutters decorative
bedroom doors service doors
seasoned domestic grade country wood frames with skin doors
Windows
Aluminum sliding window shutters with MS Grills
Kitchen
polished black granite kitchen top for a minimum length of 8 feet Ceramic tile dado up to a height 2 6 above the platform up to a height 2 6 in above wash basin single bowl stainless steel skin
Toilets
White Sanitary ware accessories will include low level PVC Cistern for European water closet glazed ceramic wall dado upto a height of 7 0 ceramic tile flooring
Electrical
Electrical wiring designed for three phase power supply supply through a distribution board incorporated with miniature circuit breakers for each circuit Complete concealed wiring PVC coated multi cored copper wire of suitable gauge Cable TV DVD Telephone points Ac point at all Bed rooms Geyser Point at Attached Bath room
Elevator
LIFT

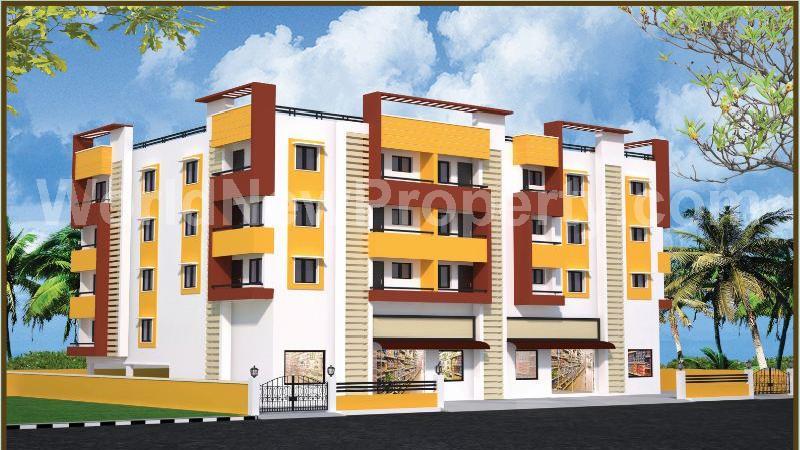
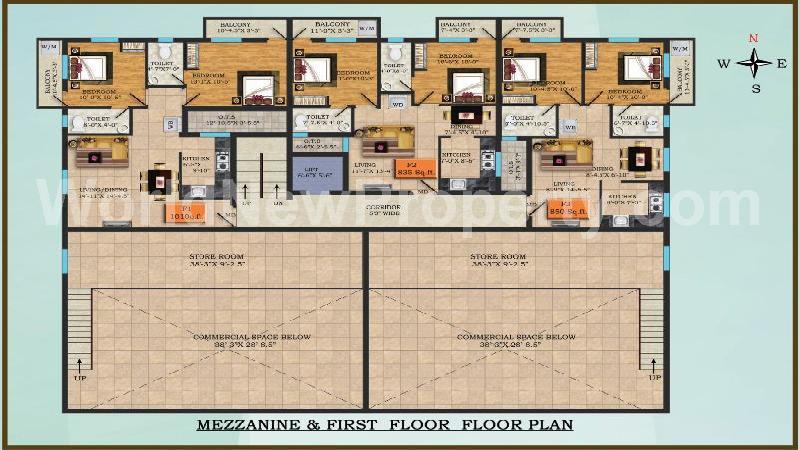
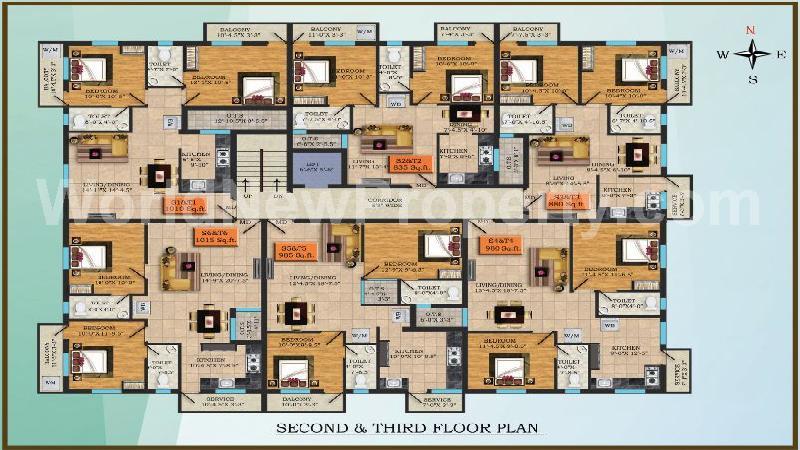
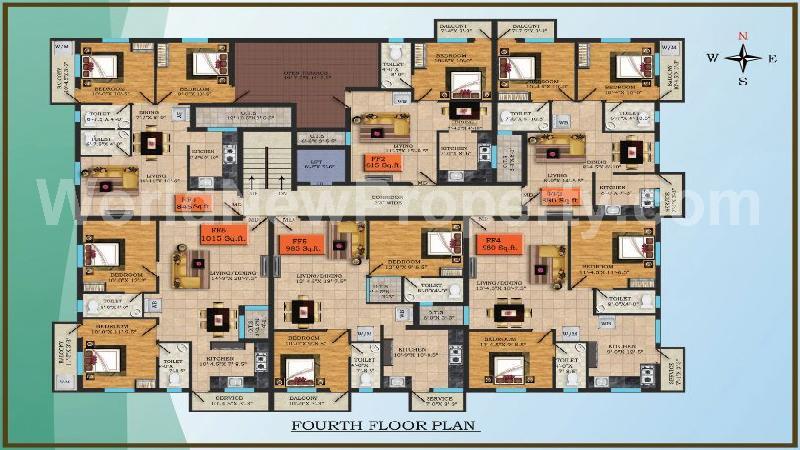
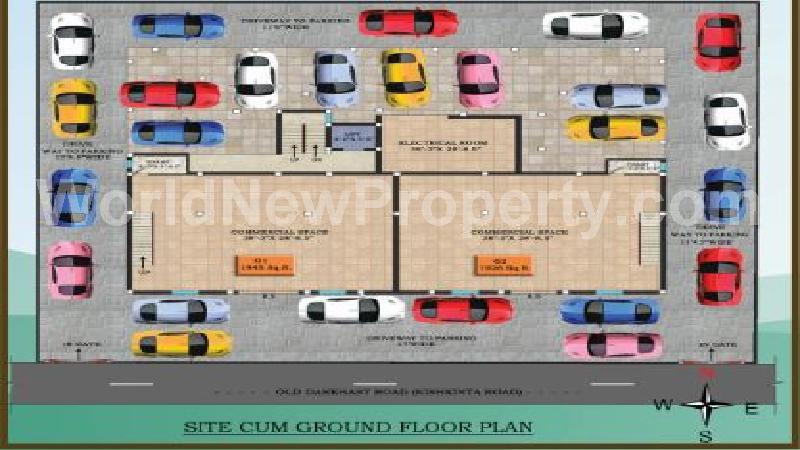
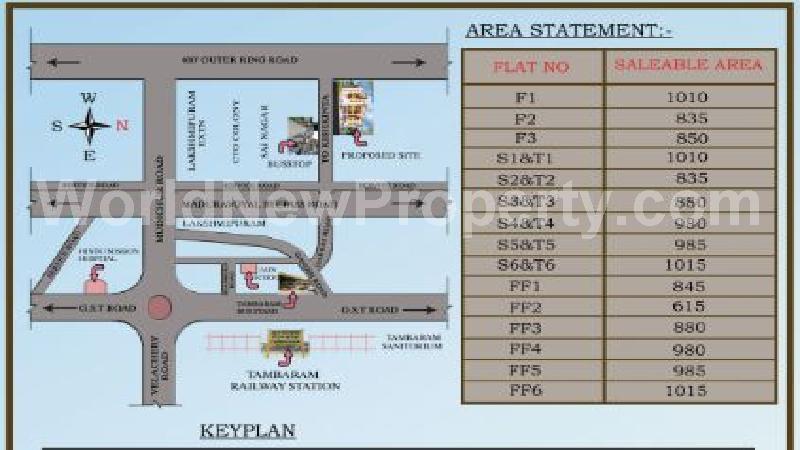
 Sri Vishaka Builders – Akshaya Flats
Sri Vishaka Builders – Akshaya Flats Lotus apartment Nemilicheri
Lotus apartment Nemilicheri PEARL CASTLE PROJECT
PEARL CASTLE PROJECT Apartment for Sale @ Kundrathur
Apartment for Sale @ Kundrathur SRI BROTHER HOMES @ TAMBARAM
SRI BROTHER HOMES @ TAMBARAM  SRI BROTHER HOMES @ TAMBARAM
SRI BROTHER HOMES @ TAMBARAM AYYA NARAIN
AYYA NARAIN AYYA AGAMS
AYYA AGAMS SEA ROCK BUILDERS
SEA ROCK BUILDERS Sri akshadha builders
Sri akshadha builders SPMConstruction
SPMConstruction JENTA CONSTRUCTIONS
JENTA CONSTRUCTIONS Jeevan homes
Jeevan homes Jeevan Flats
Jeevan Flats Srimath flats
Srimath flats