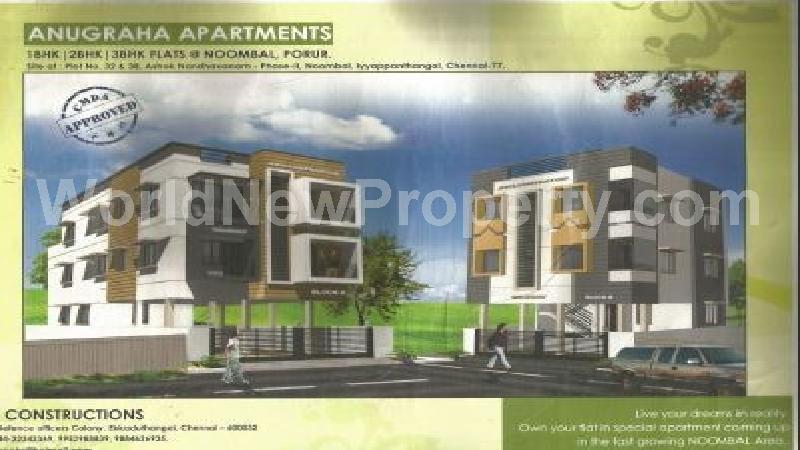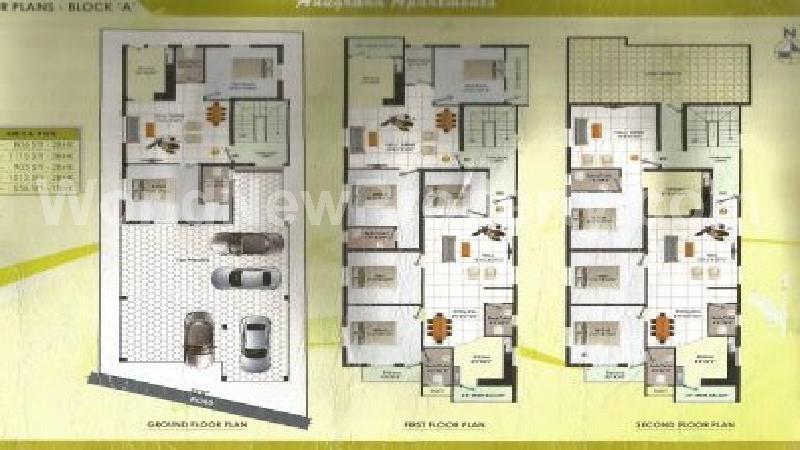Overview of JENTA CONSTRUCTIONS
Project Type
Residental
Sub Project Type
Apartment
Possession
Immediate
State
Tamil Nadu
City
Chennai
Locality
Urapakkam
Area details
Total area
2420 Sq.Ft
Min built-Up Area
596 Sq.Ft
Max built-Up Area
961 Sq.Ft
Total units
6
Total no of floors
2
Unit details

850 Sq.Ft
750 Sq.Ft
2
2

800 Sq.Ft
700 Sq.Ft
2
2

812 Sq.Ft
700 Sq.Ft
2
2

596 Sq.Ft
500 Sq.Ft
1
1

812 Sq.Ft
700 Sq.Ft
2
2
Specifications
STRUCTURE
RCC framed structure with brick masonry and plastering.
FLOORING
24 x 24 vitrified tiles for entire flat, toilet walls upto 7'0? height 12?x 8? glazed tiles and flooring with 8' x 8? antiskid tiles
CARPENTRY
Main door teak wood frame with both side varnished skin door and other doors country wood frame panelled / commercial flush doors, toilet doors Sintex frame and shutters. Windows are country wood with pinned glass and shutters
PLUMPING
CPVC concealed plumbing lines for hot and cold water, all sanitary fittings are of Parryware or equivalent make with Metro or equivalent make of CPfittings.
ELECTRICAL
Concealed multi standard copper polycab or orbit wiring with necessary points for all flats with white color switches and 3 phase EB connection for all flats
PAINTING
Distemper / Tractor Emulsion paint for interior and ace paints for exterior







 Sri Vishaka Builders Ė Akshaya Flats
Sri Vishaka Builders Ė Akshaya Flats Lotus apartment Nemilicheri
Lotus apartment Nemilicheri PEARL CASTLE PROJECT
PEARL CASTLE PROJECT Apartment for Sale @ Kundrathur
Apartment for Sale @ Kundrathur SRI BROTHER HOMES @ TAMBARAM
SRI BROTHER HOMES @ TAMBARAM  SRI BROTHER HOMES @ TAMBARAM
SRI BROTHER HOMES @ TAMBARAM AYYA NARAIN
AYYA NARAIN AYYA AGAMS
AYYA AGAMS SEA ROCK BUILDERS
SEA ROCK BUILDERS Sri akshadha builders
Sri akshadha builders SPMConstruction
SPMConstruction Jeevan homes
Jeevan homes Jeevan Flats
Jeevan Flats AAKRITHI
AAKRITHI Srimath flats
Srimath flats